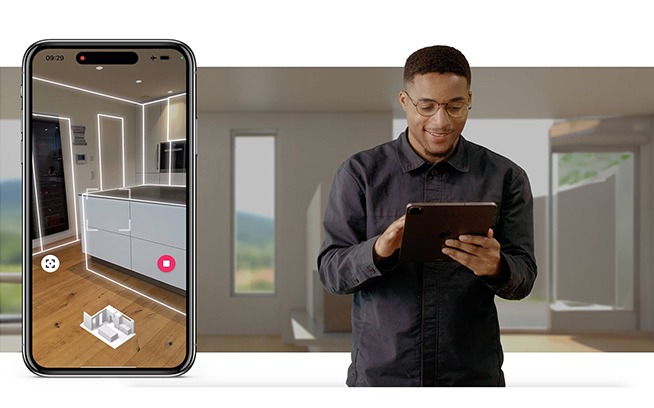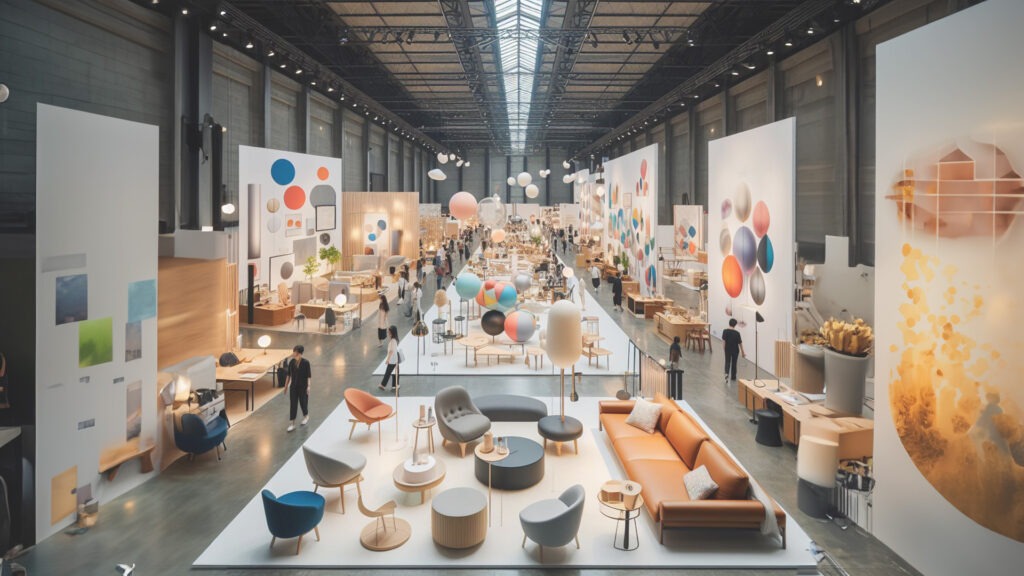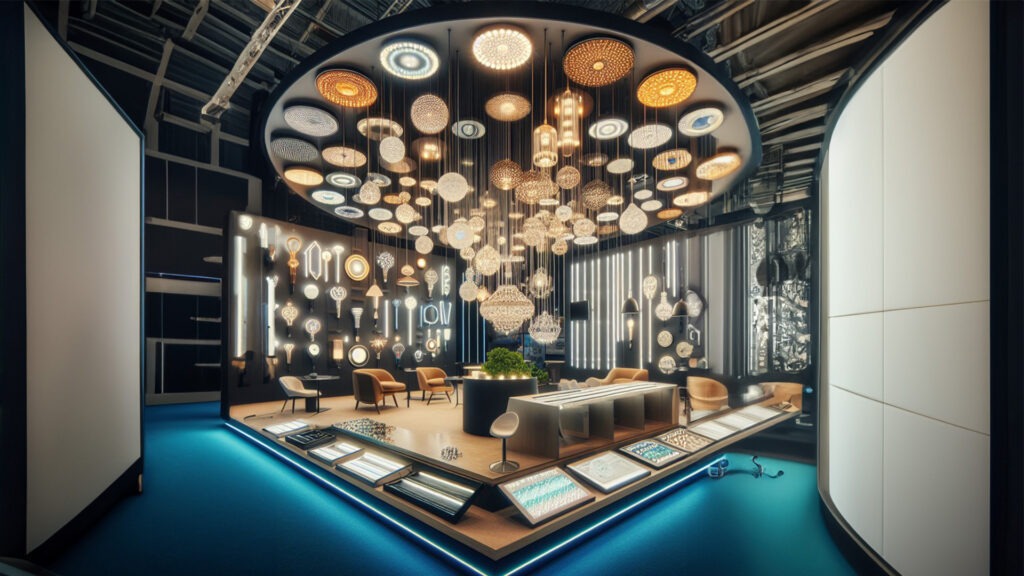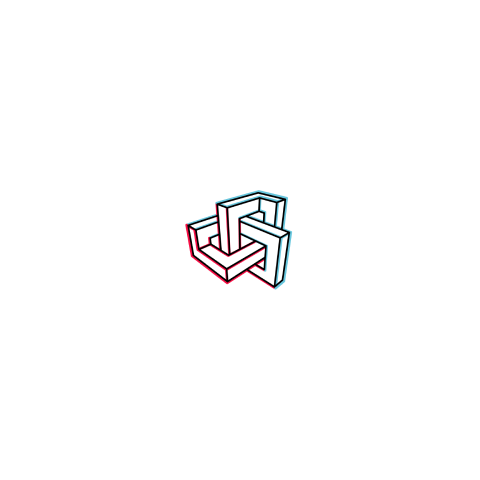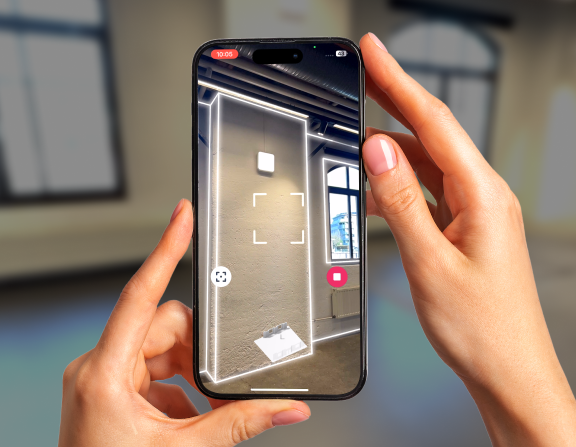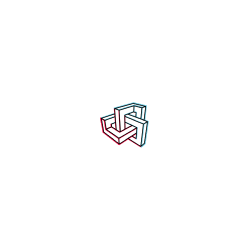Amrax® introduces: World’s First MultiRoom Scanning & More in latest Metaroom Update
Embark on the next generation of 3D modeling and spatial digitization with Metaroom®. Our latest app update is ready to transform your approach to 3D modeling. From seamless MultiRoom Scanning to precision Points of Interest, we’re redefining the standards for fields like facility management, lighting design and architecture.
Update Checklist: Prepare for the New Features
For a smooth transition to our enhanced features, kindly:
- Upgrade to iOS 17: Ensure your Apple Pro Device runs on iOS 17 to leverage Metaroom’s full potential.
- Download the Latest Metaroom® App: Visit the App Store and equip your device with our updated Metaroom app.
Why MultiRoom Scanning is a Game-Changer
“Gone are the days of tedious individual room scans. Embrace efficiency and detail like never before.”
Why opt for MultiRoom Scanning?
In an era driven by speed and efficiency, traditional measurement tactics falter. Enter MultiRoom Scanning – your ally for capturing multiple rooms or even whole buildings in one go. Streamline, digitize, and visualize like never before. If you don’t require the MultiRoom feature, you have the option to single-room scanning as usual.
How to Use MultiRoom Scanning
- Start the Scan: Begin from a corner of the room, capturing both the floor and ceiling.
- Pause & Review: Once done with a room, hit ‘Stop’ and inspect your scan.
ATTENTION
Make sure that the camera is not covered at any time. Shielding the camera disrupts the scan by missing vital tracking data for the MultiRoom Scan. Even between scans, remember, tracking persists.
Always hold your device in an upright position to ensure optimal tracking. - Add More Rooms and Floors: Press the ‘Plus’ button to continue scanning additional areas. Make sure to scan each room individually. If transitioning between floors, use “Stop” to halt the scan. Avoid staircases during this process for optimal results. As long as the camera is not covered, floor detection will occur automatically.
- Finalize: Conclude with ‘Finish’ for 3D model reconstruction.
- Metaroom Studio awaits: Fine-tune, customize or simply export your 3D model in your preferred format to start designing and collaborating.
MultiRoom Scanning Benefits
- Efficient workflow
- Cost and time efficacy
- Comprehensive 3D models for a smooth design process
Point Of Interest: Precision Tailored to Your Needs
“Every 3D model tells a story. Highlight its most pivotal chapters with POI.”
Why use POI? Every 3D model houses areas of significance. With POI, mark these pivotal points during scanning, enhancing precision and allowing project-specific customization. Later, in Metaroom Studio, you can fine-tune and edit these points, ensuring precision and customization for your projects.
How to Use Point Of Interest
- Mark During Scan: Press and hold the square icon during scanning.
- Refine in Metaroom Studio: Add more details to these marked points later in Metaroom Studio.
Advantages of POI
- Tailored customization
- Accurate 3D model representation
- Ideal for industries requiring detailed planning
Dive deeper into precision. Explore the power of POI in Metaroom Studio.
Metaroom Studio: Refine, Categorize, and Seamlessly Integrate
Experience the full spectrum of your 3D models with Metaroom Studio:
- Fine-tune your scans with precision tools.
- Customize your 3D models to fit your project’s needs.
- Seamlessly integrate with various CAD programs for a smooth workflow.
Metaroom Studio & Light Planning
Preparing Your Scans for ReluxDesktop (.rdf) Export with Metaroom Studio
Exporting to the ReluxDesktop (.rdf) format?
Here’s how to prep your MultiRoom scans in Metaroom Studio for a flawless transition.
Step-by-Step Guide: From MultiRoom Scan to ReluxDesktop Export
1. Scan: Perform the MultiRoom Scan as described above.
2. Edit:
- Switch to Metaroom Studio.
- Open your MultiRoom Scan.
2.1. Prepare your 3D model optimally for lighting planning:
- Open the menu on the right side. In your model tree select “Show/Hide Floor” to show only the floor for which you want to create your lighting planning.
- Click on the icon in the upper right corner that shows “enable select”.
- Select all assets (walls and objects) that belong to a single room with the mouse (just click on them).
- Right-click on the selected area and navigate to “assign to > new group”. Name the new group accordingly, e.g. “Living room 1st floor”.
- Repeat this step for all other rooms.
3. Review & Validation: Color the different groups to verify that you have captured all the rooms you need for the lighting design.
4. Export:
- Select the rooms you need for lighting planning and click on “Export selection to Relux (.rdf) format”.
- The entire floor will now be exported to ReluxDesktop, and you can now do the lighting design for all individual rooms that you previously defined in Metaroom Studio.
Ensure impeccable ReluxDesktop (.rdf) exports every time by following the steps above in Metaroom Studio!
Diverse Export Formats for Every Need
“Because one size doesn’t fit all. Tailor your 3D models to align seamlessly with varied industry workflows.”
Why the format expansion? Every industry presents unique requirements. Recognizing this, we’ve diversified our export palette to include a variety of industry-standard formats, making it easier for you to integrate your 3D models into existing workflows.
Supported Formats
ReluxDesktop (.rdf)
Industry Foundation Classes v4 (.ifc)
SketchUp (.skp)
Wavefront (.obj)
GL Transmission Format (.gltf und .glb)
Autodesk Drawing Interchange File (.dxf)
Autodesk Filmbox (.fbx)
Alembic (.abc)
COLLADA (.dae)
Radio Planning/ WiFi Network Planning (.zip)
Stereo Lithography (.stl)
Video (.mp4)
Universal Scene Description (.usd) in Beta
“The future of 3D modeling is here, and it’s more vibrant, precise, and efficient than ever. Don’t be left in the past.”
Metaroom’s advanced features offer not only the ability to perform impressive 3D scans but also precise and efficient editing in Metaroom Studio. With dedicated guidance on defining rooms and preparation for Relux export, lighting design is a breeze. Whether you’re performing a general 3D scan or have specific lighting design requirements in Relux, Metaroom has the tools and guidance you need to succeed.
Don’t miss out on transforming your 3D modeling experience. Update your Apple Pro device to iOS17 and download the latest Metaroom app now and be a part of the future!
If you have any questions, please read our latest FAQs or contact Metaroom Support.
